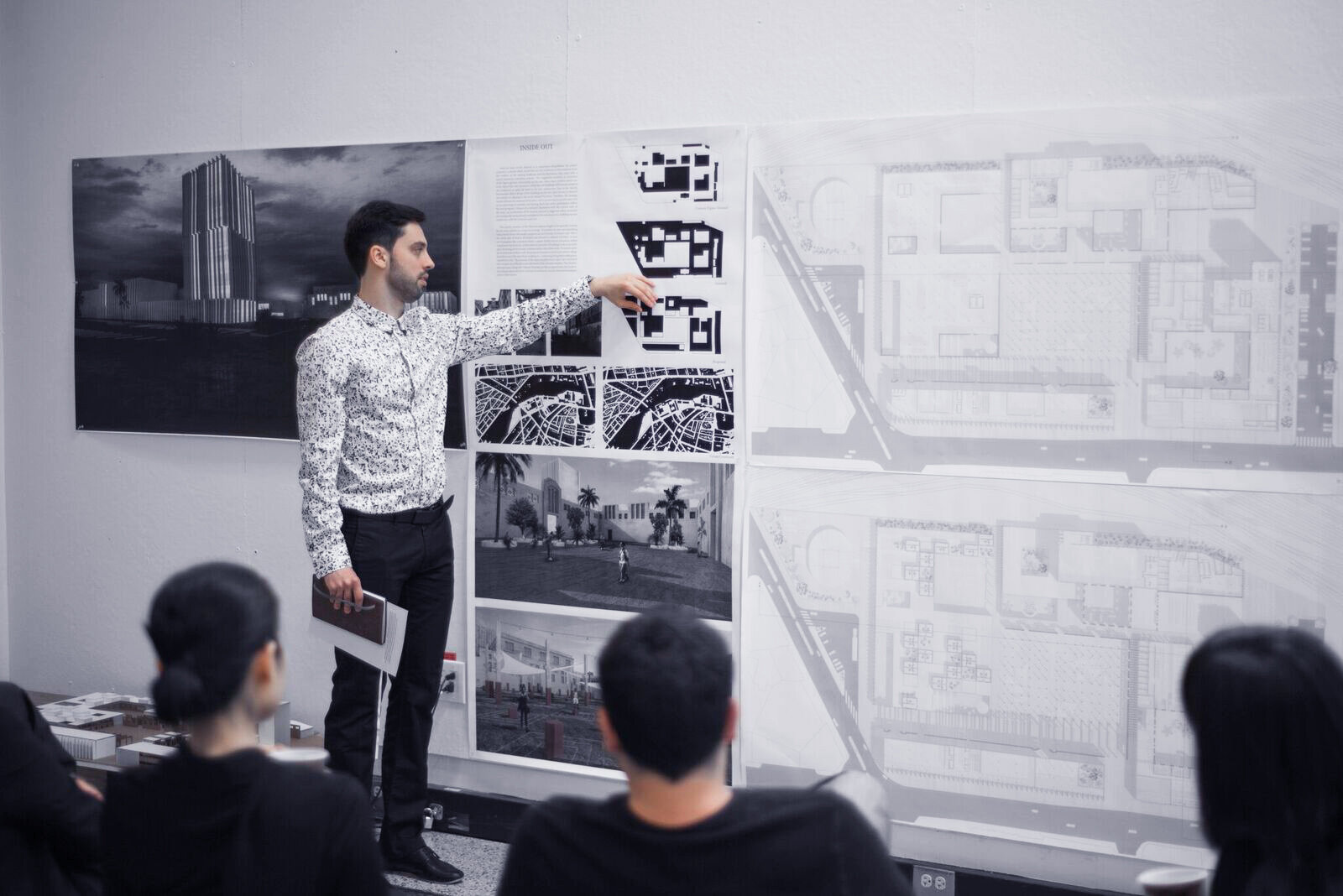FR |
Les architectes entrent souvent dans un projet longtemps après que ses limites critiques ont été définies, comme un petit joueur dans un processus prédéterminé. Ils ne participent pas à ce qui se passe avant leur entrée dans un projet, ni à la vie d'un projet après sa construction. "Slaughtering Space", un studio d'architecture diplômé dirigé par les fondateurs et directeurs de O+C, Tarik Oualalou et Linna Choi, postule que les stratégies architecturales doivent être intégrées dans un projet bien avant et bien après le point d'entrée conventionnel. Une préoccupation centrale du studio était d'étendre et de redéfinir le périmètre d'action de l'architecte.
Le site du projet était un complexe d'abattoirs abandonnés dans la ville de Casablanca, au Maroc. Construit en 1922 à la périphérie de la ville coloniale, le complexe Abattoir de 13 acres a depuis été englouti par l'expansion de la ville. Dilapidés et vacants pendant de nombreuses années, les Abattoirs étaient voués à la démolition avant que des groupes communautaires ne commencent à occuper l'espace pour y organiser une série de "happenings" culturels. Le succès populaire de ces interventions populaires a contraint les autorités municipales à envisager de lancer une conversion du complexe financée par la municipalité.
L'objectif de l'atelier était de transformer le site en un incubateur culturel pour la ville de Casablanca. Les étudiants ont commencé le semestre par un voyage au Maroc, où ils ont visité le site et rencontré des associations locales à but non lucratif, des résidents et le client (fonctionnaires municipaux). Après ces discussions sur place, les étudiants ont élaboré un cadre programmatique pour le projet en collaboration avec ces futurs groupes d'utilisateurs. Le studio est ensuite passé à une phase d'analyse collective déterminant les périmètres d'intervention à l'intérieur et autour du site. Le processus de conception a intégré des stratégies de viabilité économique pour garantir la durabilité future du projet proposé, l'objectif étant de développer les conditions d'existence d'un projet et pas seulement son incarnation formelle.










